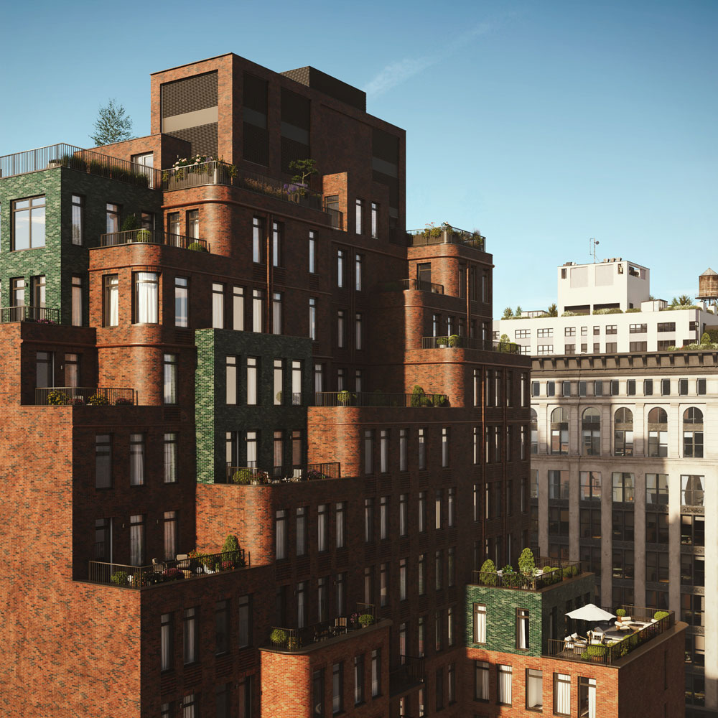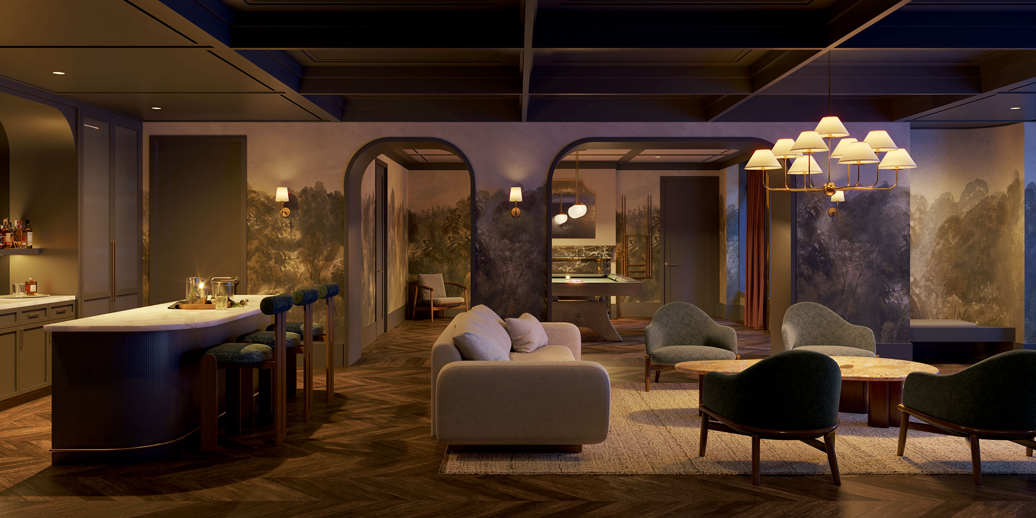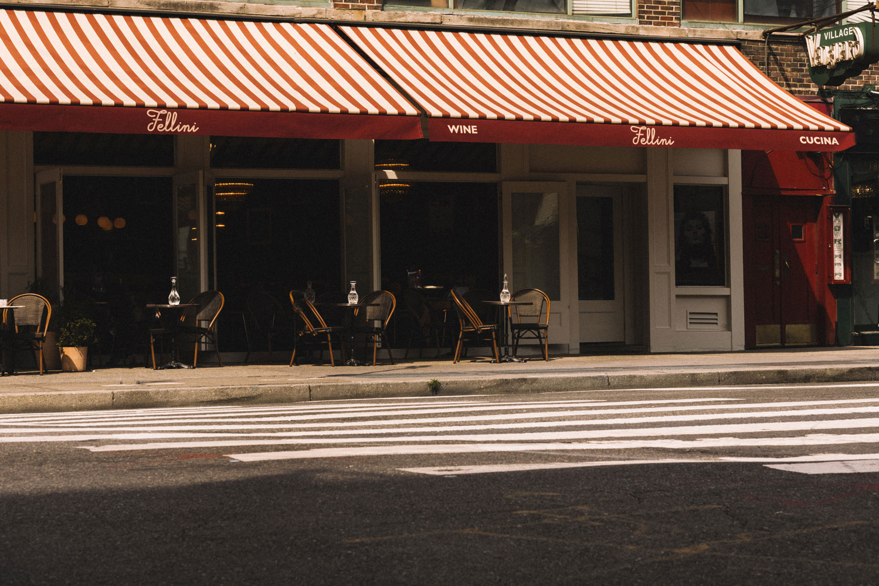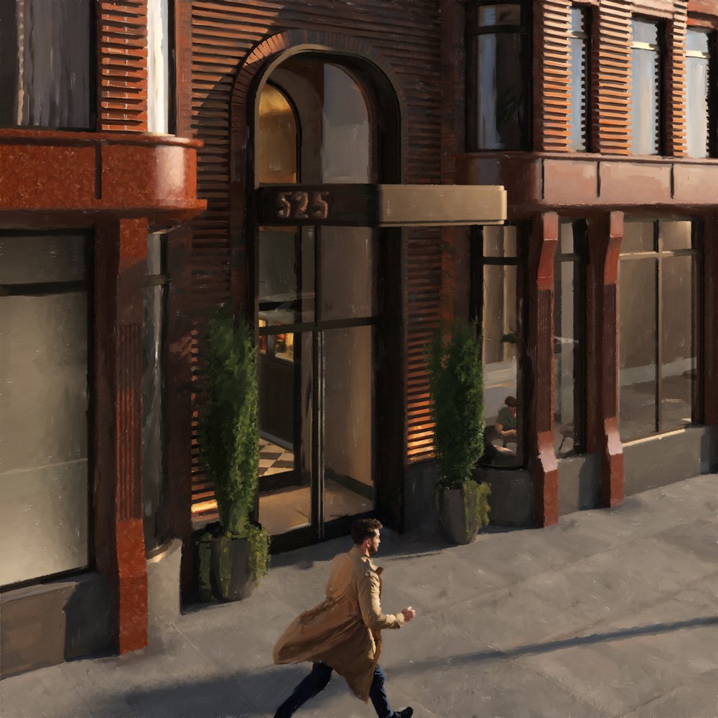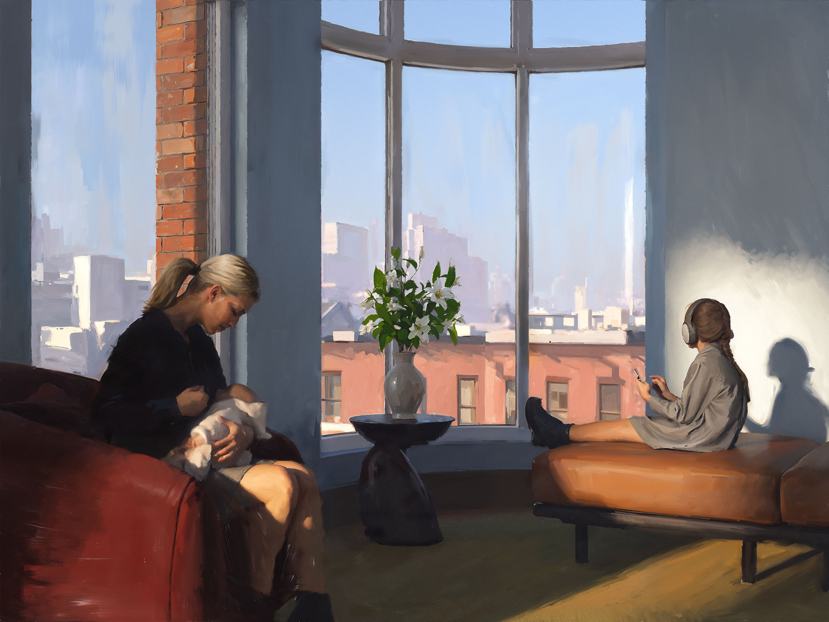
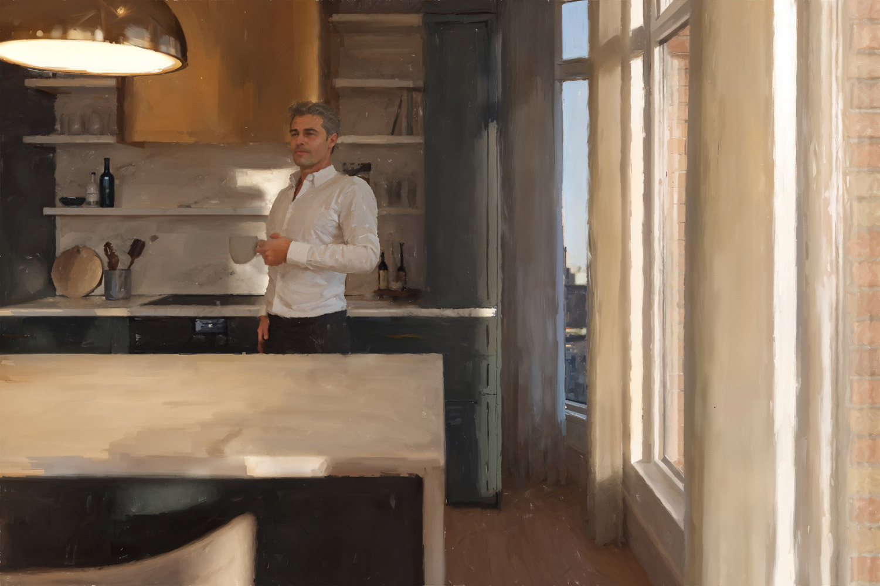
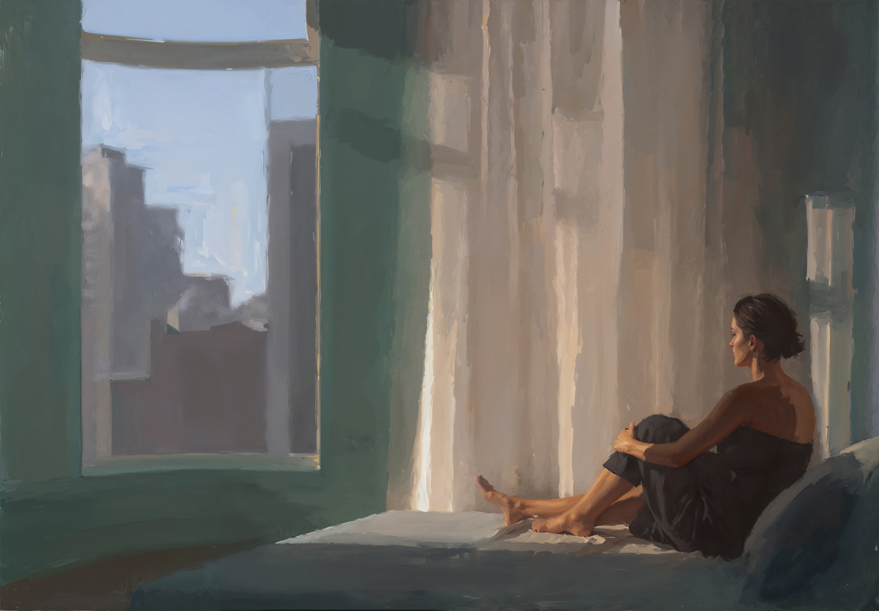
Residences
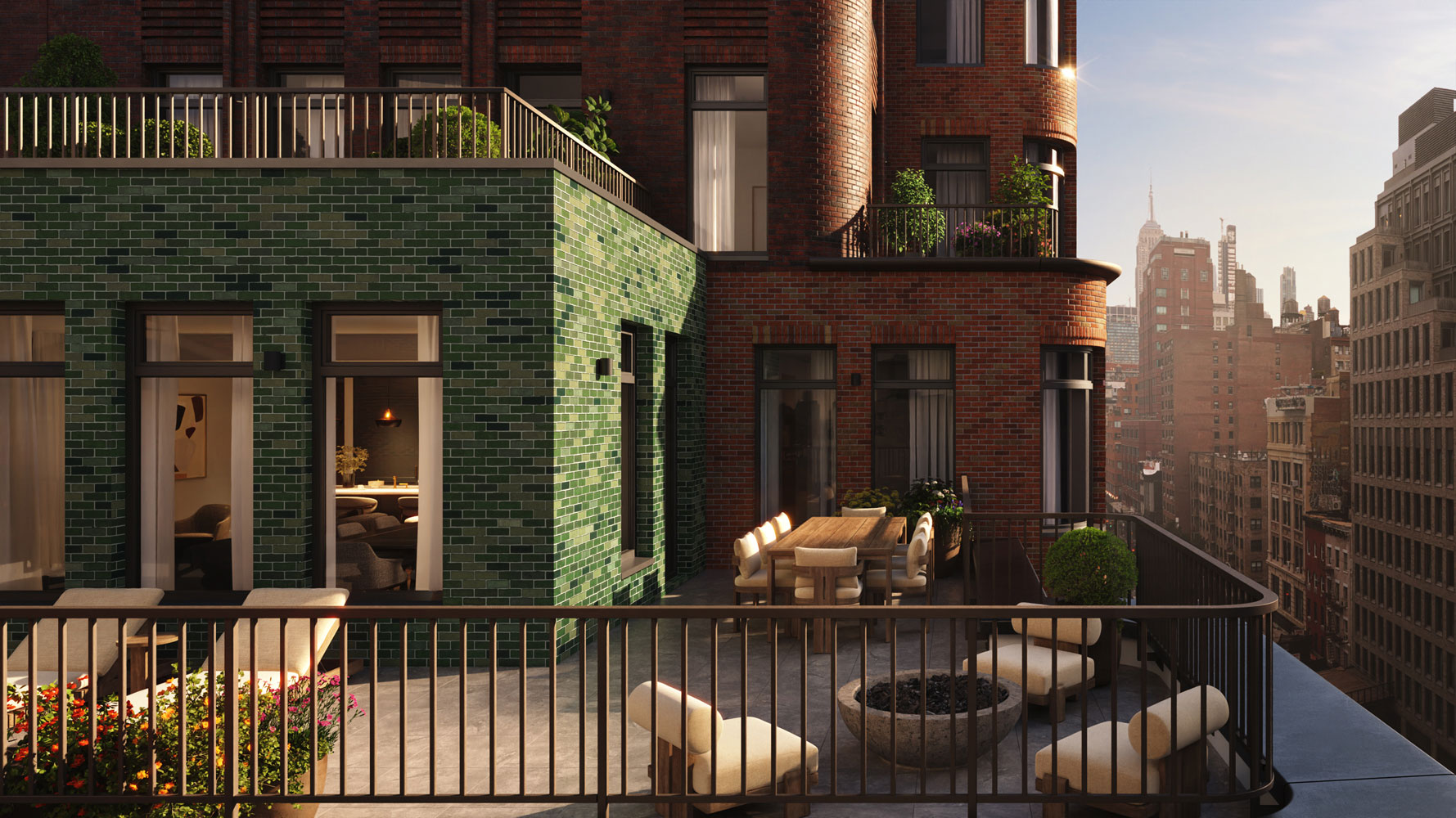
Each residence’s floor plan follows the cues of its specific architecture - catching the light, catching your eye, and catching your breath with its quiet sophistication. A unique home that appreciates your affinity for open outdoor spaces, finely executed finishes, state-of-the-art kitchens, and indulgent baths.
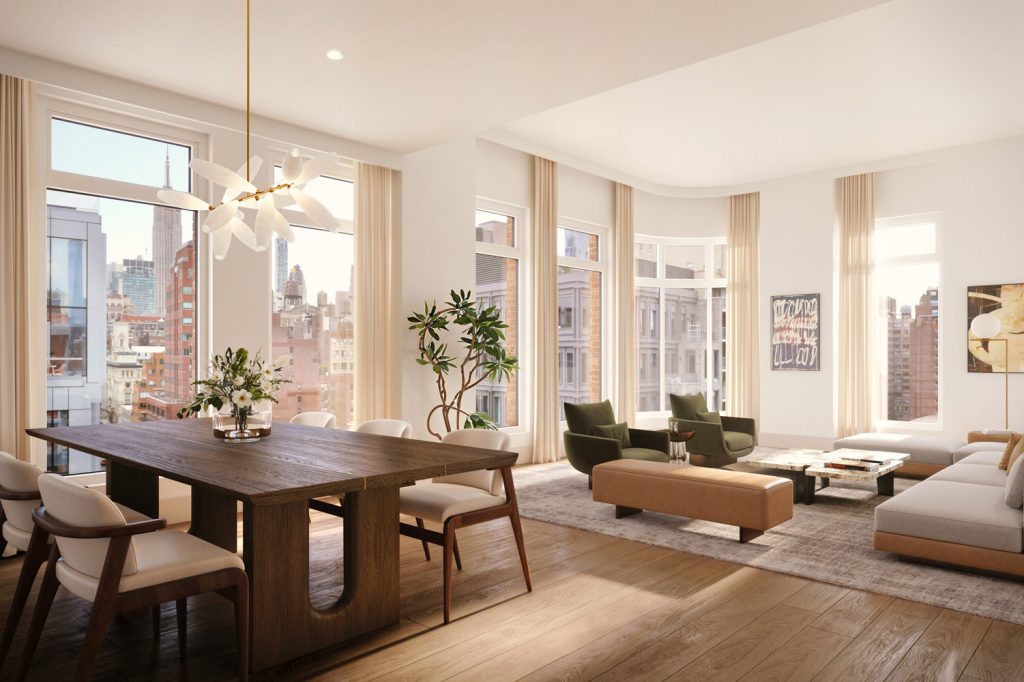
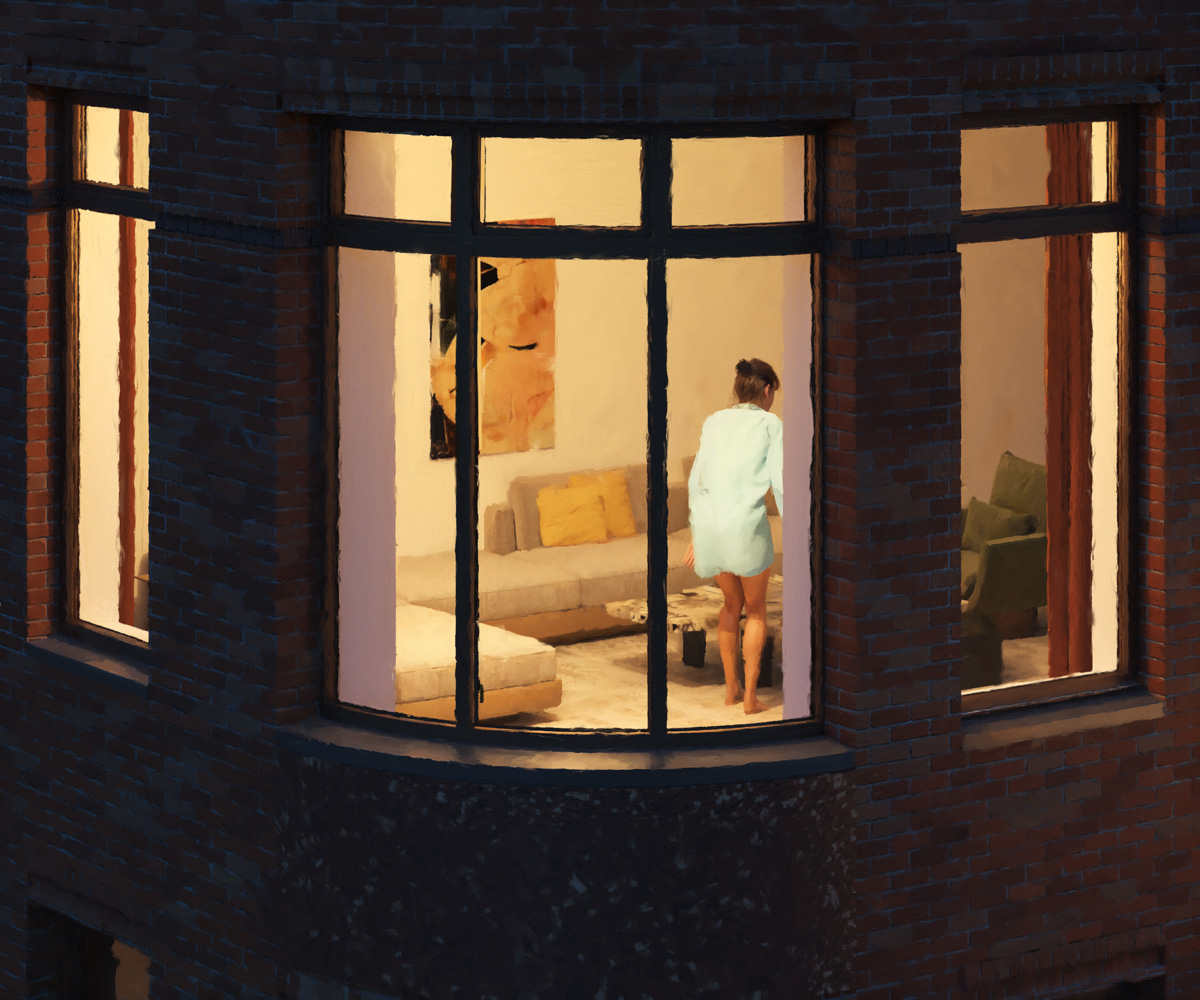
Living Spaces
Details like gracefully curved bay windows, wide-plank oak floors in a natural finish, and tall ceilings center the homes in a sense of timeless beauty.
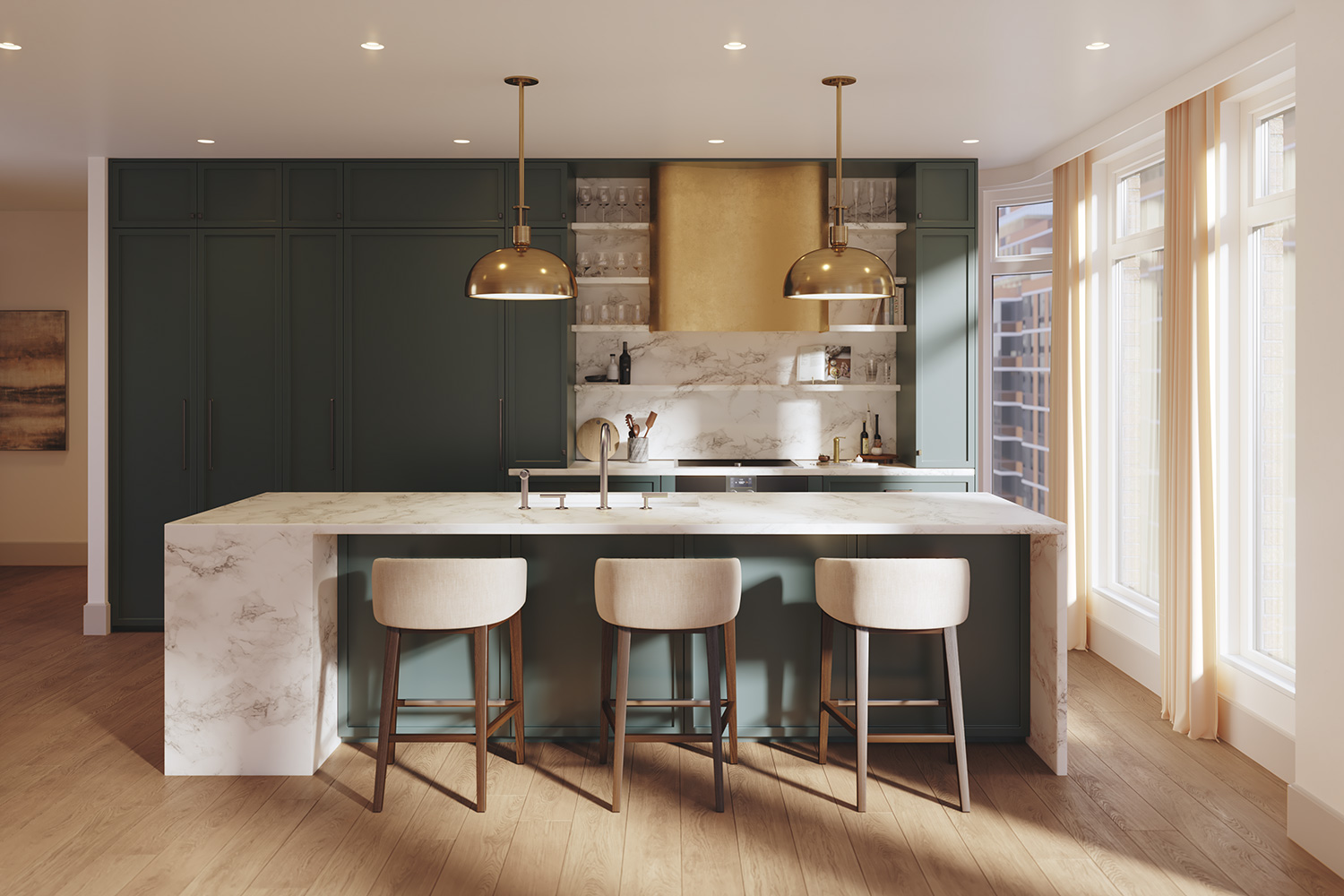
Kitchens
The kitchens have been precisely composed with custom Poliform cabinetry, Picasso Prima Honed stone slab countertops with graceful waterfall edges, and sleek polished Waterworks faucets and fixtures. Beneath the warm glow of task lighting, top-of-the-line appliances—including a Gaggenau cooktop and oven—stand ready to become the true heart of the home.


Primary Bathroom
In the primary bathroom, custom marble herringbone flooring juxtaposes with the stillness of etched glass on frameless showers, honed stone vanities and alcove tub deck surrounds, stone slab walls, and burnished brass fixtures.
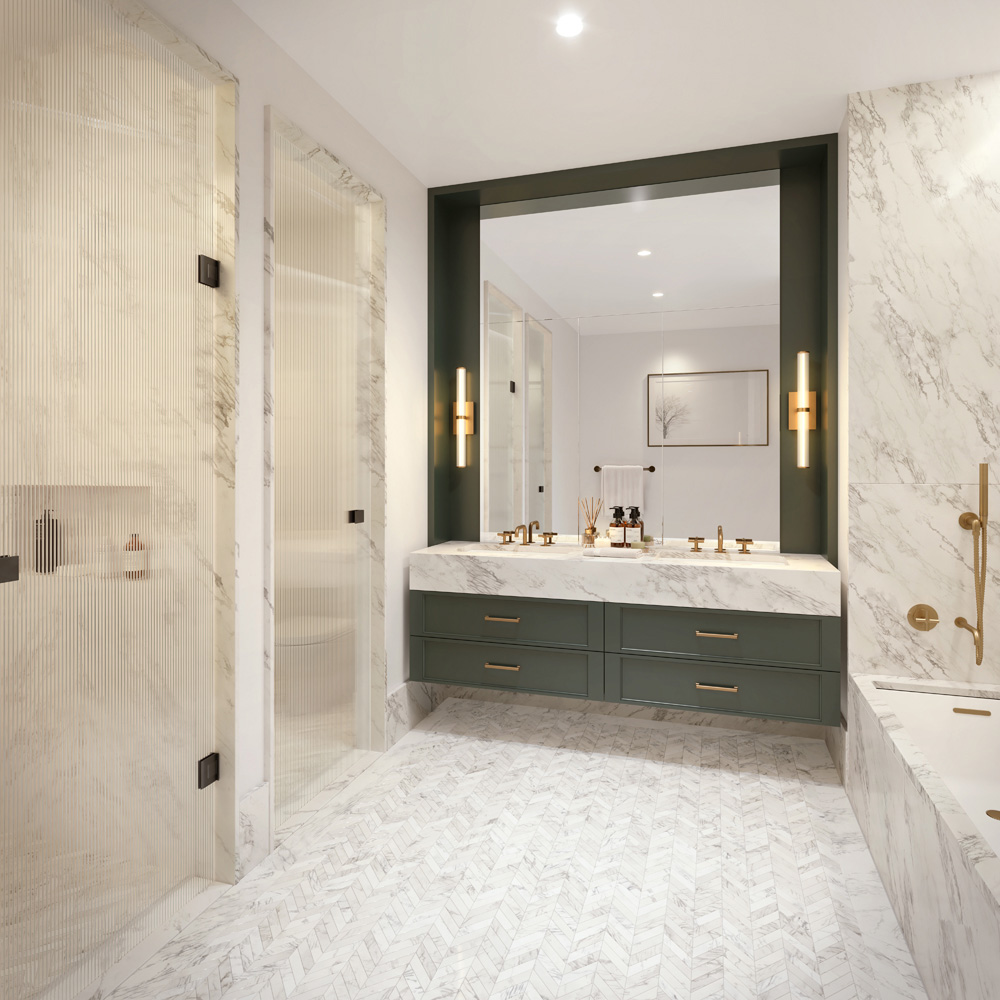
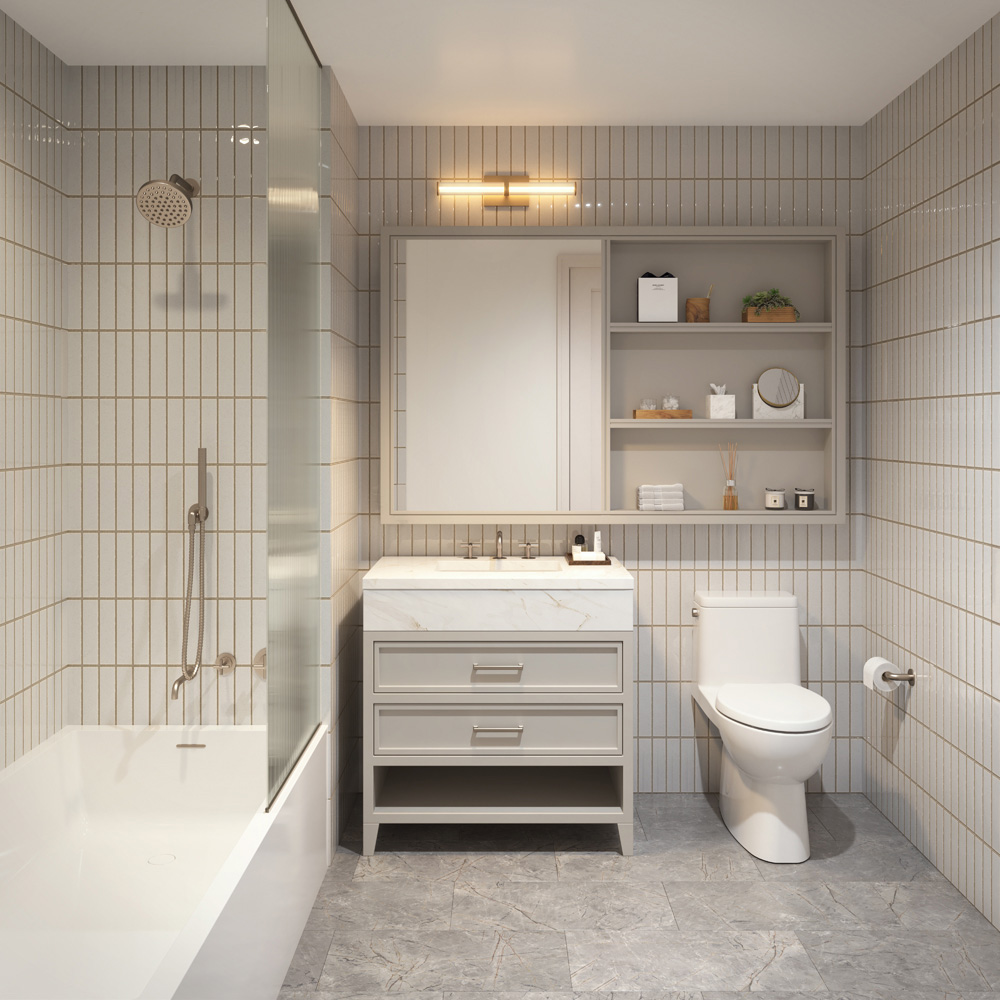
Secondary Bathroom
Designer finishing continues to secondary baths with custom wall-mounted medicine cabinets and mirrors, alcove tub-and-shower installations, furniture-styled vanities, matte nickel fixtures, stone flooring, and full-height ceramic tile walls.
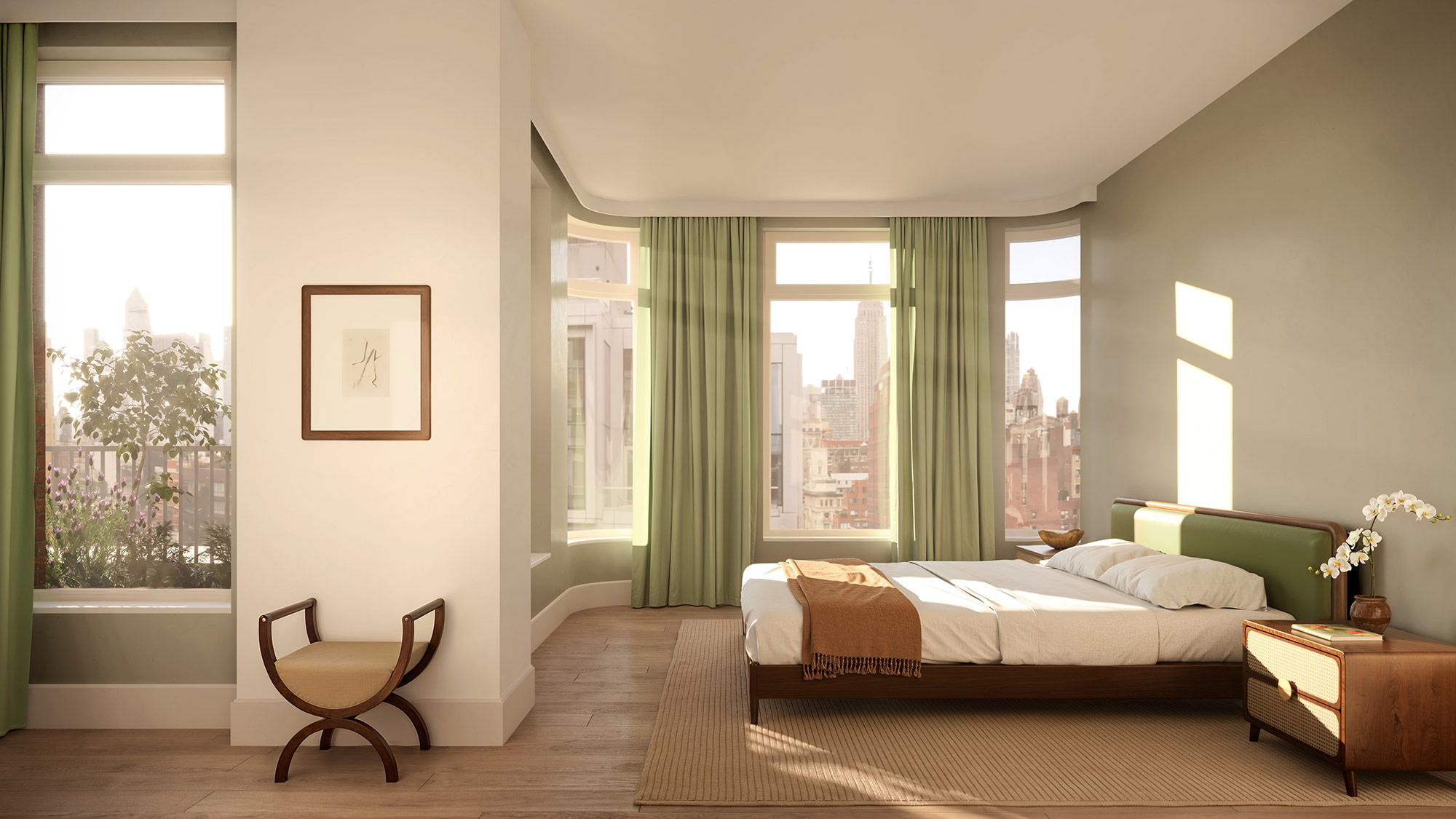
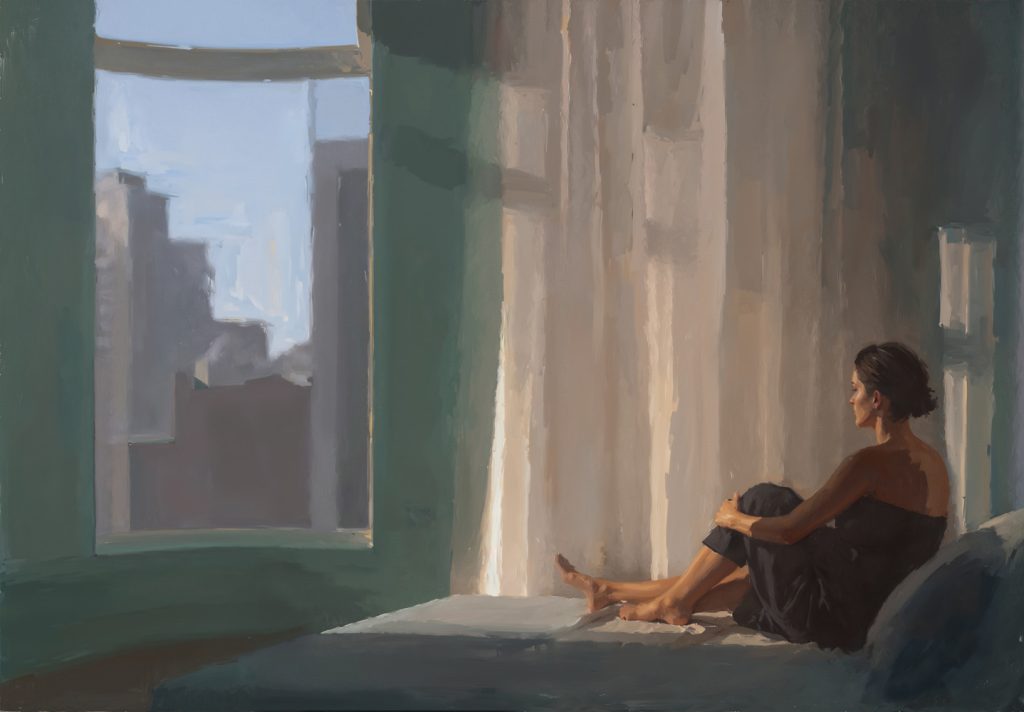
Bedrooms
Windows stretch nearly from floor to ceiling, maximizing views, natural light, and serenity within each bedroom.
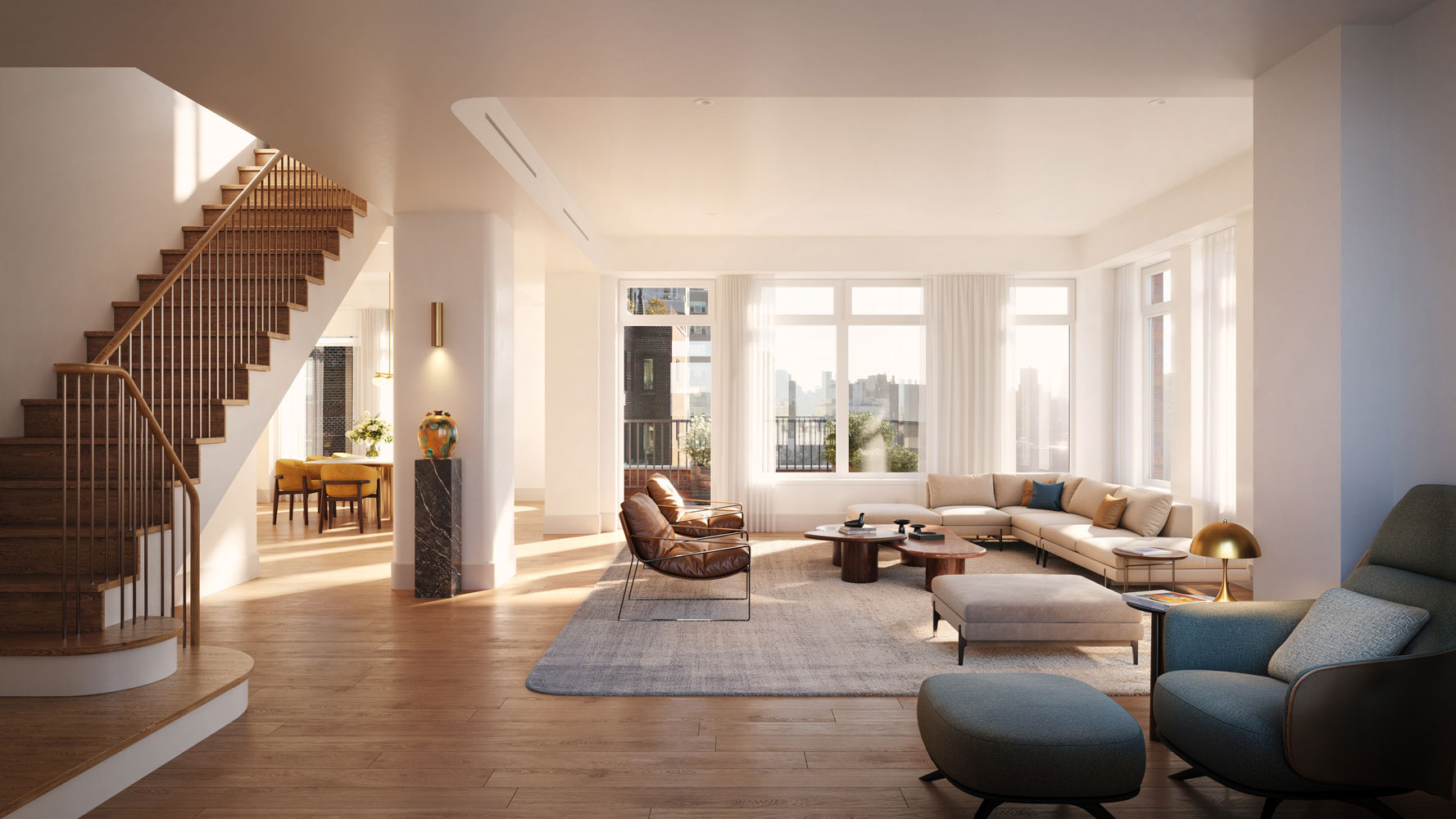
Penthouse
Within The Village West is a one-of-a-kind residence – a two-story penthouse that encompasses the entire top floor, complete with four bedrooms and multiple terraces.
